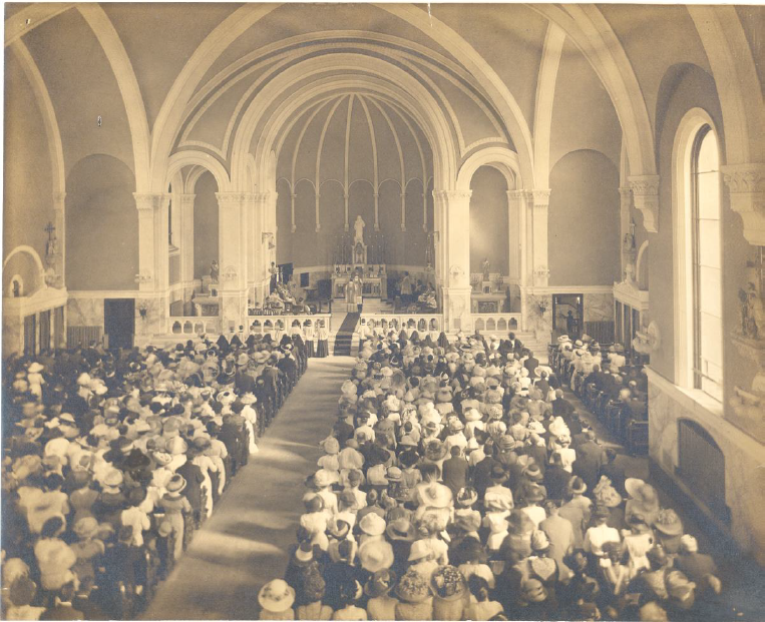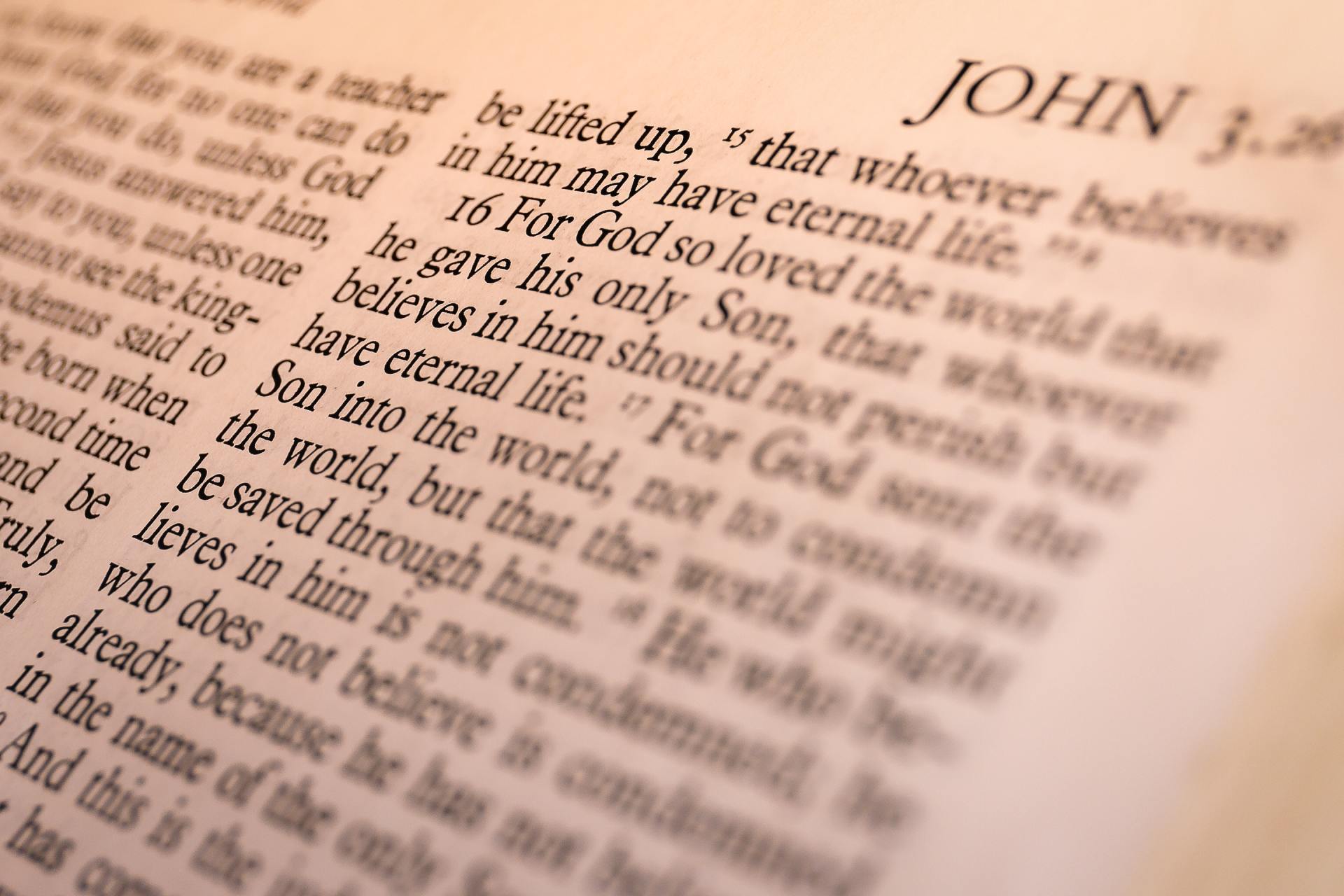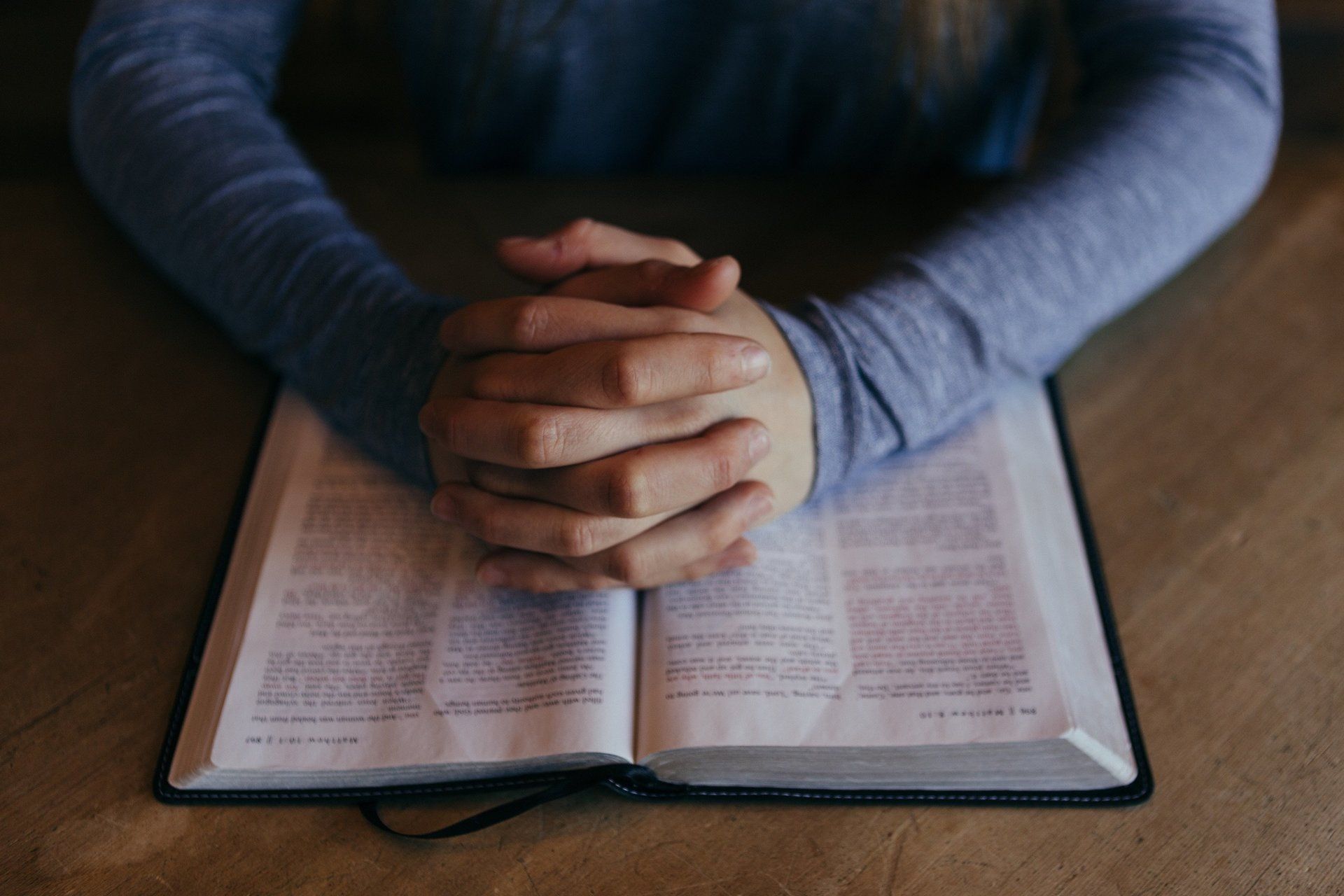St. John the Evangelist Archives
ST. JOHN THE EVANGELIST CHURCH “FOOTPRINTS IN HISTORY”
In the early 1970’s and 1980’s, the interior of St. John’s Church was greatly modified following Vatican II. The original theater style sloped mosaic tile floor was covered with concrete topping to level the floor, a concrete platform was installed to raise the altar and the entire church floor was covered with carpeting, including the pews. The altar was moved forward and the walls were repainted and papered 1
(See 1992 Sanctuary photo below.)
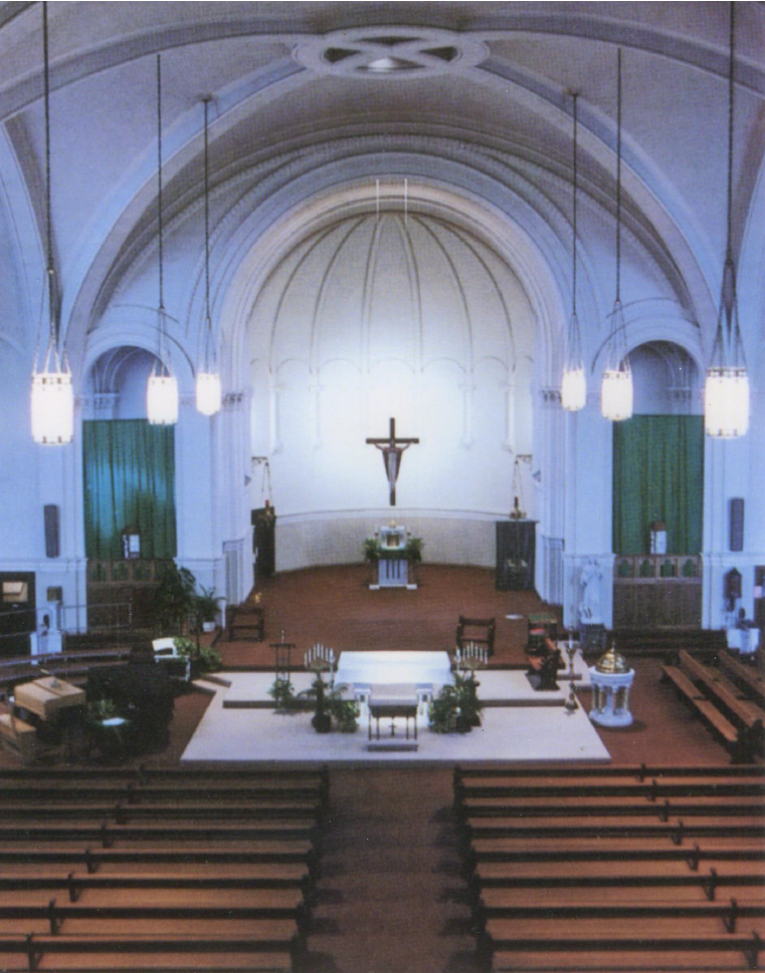
As built in 1911-1915, the Romanesque St. John’s Church had four altars, a main altar and three small altars. The main altar has a carrara marble “ Statue of St. John the Evangelist”, the original west side chapel altar was “The Statue of the Sacred Heart” which was replaced by the Blessed Virgin Statue, and the original east side Chapel altar was “The Statue of St. Joseph with baby Jesus”. The “Sacred Heart Statue” was moved to the fourth altar where the present choir is located. Bishop J.J. Fox dedicated the cornerstone of St. John the Evangelist Church on August 27, 1911. Fr. Leo Ricklin is the second person to the right of Bishop Fox in the second photo.
In the September 8, 1912 Dedication Mass photo, Bishop J.J. Fox, former pastor of St. John‟s (1880 – 1883), is seated on the left side of the altar. The historic chair has been called the “Fox Chair” but it was never used as a “cathedra” until St. John’s loaned the chair to Bishop David Zubik to be used at the Cathedral in 2005. It is again located on the left side of the Sanctuary after being returned to St. John’s by Bishop Rickin. Archbishop Sebastian Messmer is seated on the Sedalia, three seated bench, on the right. Father Leo Ricklin and his younger brother Father Isidore Ricklin, a Benedictine priest, can be seen celebrating the High Mass. Notice the absence of the stained-glass window on the right side of the church. The “St. Genevieve at the Gates of Paris” was not installed until 1913. The final four windows were not installed until April 21, 1915. The statue of the “Sacred Heart” was replaced with a white Italian marble statue of “The Blessed Virgin Mary” and a white Italian marble statue of “St. Joseph” replaced the small St. Joseph statue. Both statues now stand in front of the Sanctuary on their respective sides. Notice the different globe lighting in the 1913 and 1918 photos. In the 1918 photo you can now see the „St. Genevieve of Paris” stained-glass window on the right. You can also see the original confessionals on the right and left sides of the nave, and near the confessional are the original Stations of the Cross, purchased from the F. Kaster Company of Green Bay. The original tiles can be seen in the main aisle. Today the original tile can still be found in the Sanctuary and the ushers’ room. Also visible are the pew number tags identifying each pew. Originally families were charged a pew rental fee according to the number in their family. The family usually sat in their own pew each week. On the east and west sides you can see the original confessionals with the marble cross above each. Today the pews are the original pews seen in these photos, only having been refurbished and refinished in 2003. By 1919 the ambo or pulpit was finally completed, the original “Infant of Prague Statue” was located to the left of the Sanctuary and the “St. Anthony Statue” located to the right where the Blessed Virgin and St. Joseph statues are presently located. The “Infant of Prague Statue” is now located near the former Trustee’s Room in the rear of church.
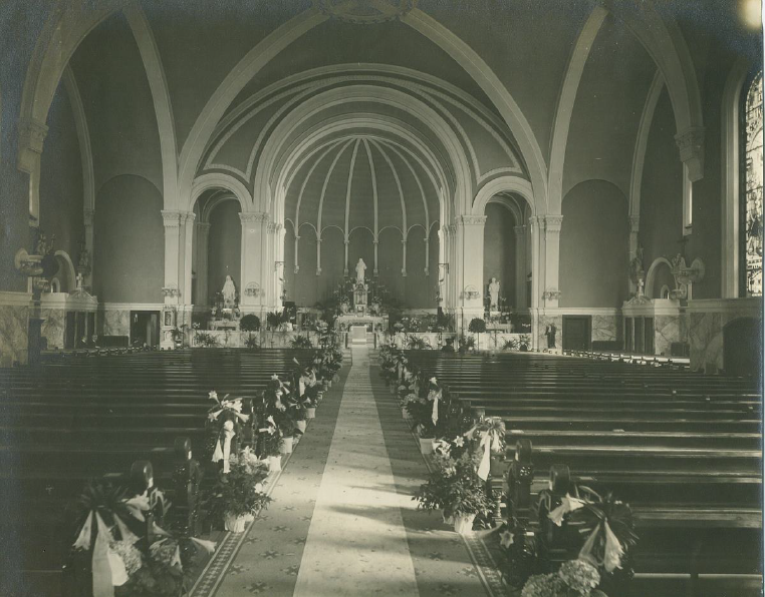
By 1931 the pulpit had finally been finished to the left of the main altar and the “Crucifix of Limpias”, donated by the St. John’s congregation for the 100th Anniversary of St. John’s Parish, was located to the right. Bishop Paul Rhode dedicated and blessed the Crucifix during the Anniversary Mass. The “Crucifix of Limpias” is now located in the rear southeast corner of St. John’s Church. Also notice the style of lighting and the location of the Communion Rail in the church in 1931. (See 100th Anniversary photo below)
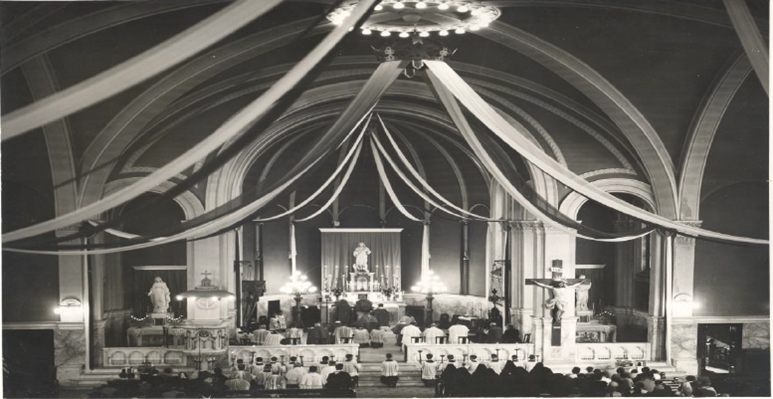
An extensive renovation to St. John the Evangelist Church took place between November 1947 and August 1949. Msgr. John Loerke and the Trustees contracted with the International Statuary and Altar Company to purchase a liturgical Roman Oak main Altar, a canopy Entablature and Rerdos Ciborium styled dome, retable column shafts, statue pedestals, and a Tabernacle encasement free standing. They removed the marble and brick statue pedestals above the Tabernacle, and removed the radiators from along the rear wall of the Sanctuary behind the main altar. In the 1948 photo of the May Crowning you can see the start of the major renovation, the painting and symbols, and the outlines for the new canvas murals/artwork on either side of the Sanctuary. To the right would be a depiction of Christ’s Resurrection and on the left was to be the Ascension. The canopy over the main altar was not yet completed and the statue of St. John the Evangelist still stood over the main altar. The statue of St. John the Evangelist was later replaced with a Crucifix in the 1970 renovation. You can also see the two writings above the side altars; the two angels on either side of Christ the King in the Sanctuary; the Communion railing was lowered to the bottom step; and the ceiling tiles were different.
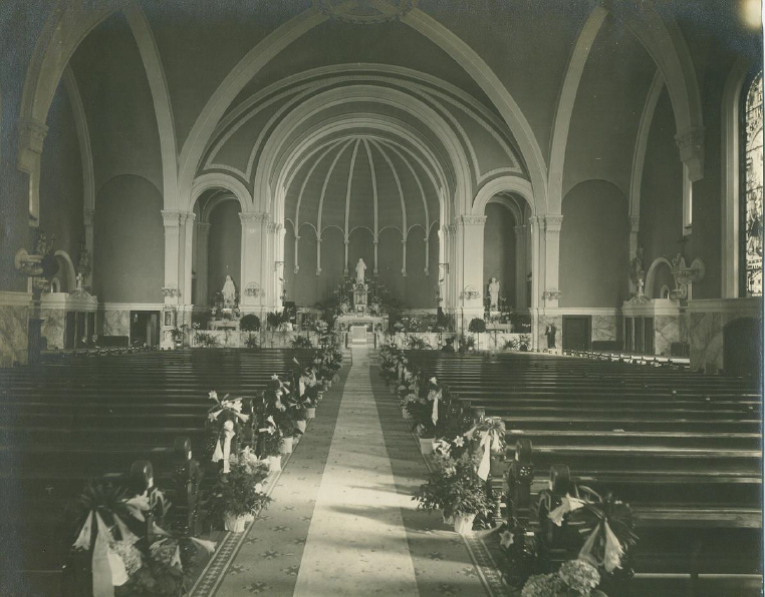
The following pictures are from the Adriansen/Rommel wedding in 1949 and Christmas 1969. The Main Altar was decorated with a gilded scene of “The Last Supper” and the side altars also had gilded scenes. Those two scenes are stored in the rectory attic. The “Last Supper” scene was regilded and framed by Joseph Peot and is presently displayed on the east wall of the nave. A Relic of the True Cross is also displayed there. Also visible are the two large murals, painted in 1948 by Dutch artist, Wijnand Garaedt, on the front walls to the east and west of the small altars. On the east side was a painting of the Resurrection of Christ and on the west side was the Ascension of Christ. The paintings were donated by the Louis Lewandowski family in memory of their parents. The paintings were removed in 1971 and stored in the church basement, later the rectory attic. The Communion Rail was moved, the old pulpit removed, new lights installed, and Persian rugs now adorned the Main Altar.
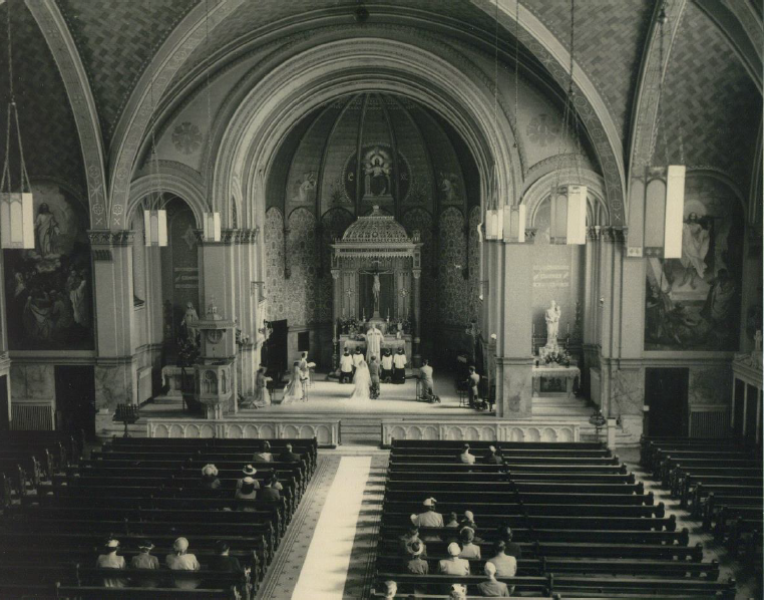
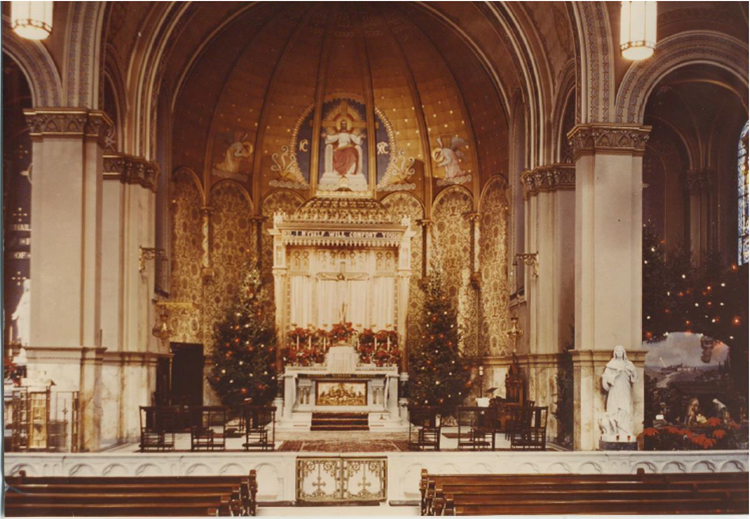
In 1960 the pulpit was redesigned, in 1949 a canopy was built over the main altar, the back wall was elaborately painted with church symbols and the marble St. John the Evangelist statue was moved and replaced with a Crucifix. © Thomas G. Schampers 2020 St. John the Evangelist Archives In 1970 – 71 Father James Jacobs and the Building and Grounds Committee, following the Vatican directives, decided to create a new “Altar of Sacrifice” from materials taken from the three former altars and restore the repository or tabernacle as it had been. The scagliola on the lower portion of the church walls was sanded, painted, and covered with vinyl. Moving the altar forward required wooden platforms to be built over the concrete floor to level the altar area with the Sanctuary. Several sections of pews were removed to enable the “Altar of Sacrifice” to be moved forward. The Vatican instructions stated: “the directives and criteria given in the Instruction “Inter Ecumenici”, should be followed regarding: the building of churches and adapting them to the renewed liturgy, the setting up and adorning of altars, the suitable arrangement of the seating for the celebrant and ministers, the correct place from which to give the readings, and the arrangement of places for the faithful and choir.” 2 “Above all, the main altar should be so placed and constructed that it is always seen to be the sign of Christ Himself, the place at which the saving mysteries are carried out and the center of the assembly, to which the greatest reverence is due.”3 The new “Altar of Sacrifice”, 5’-6” x 4’-6”, was designed to include the three former Altars. Namely, the top and lower moulding of the new altar, or mensa, was comprised from the tops of the former side altars, with reliquaries intact. The front was taken from the former main altar, and the sides are the fronts of the former side altars. They used Columns from the three former altars, Impost and End Supports cut from the old Impost and Panels, a new base – 13” high with 12”x12” Impost built of 7/8” thick White Italian Marble. 4 (See photo of the present Sanctuary)
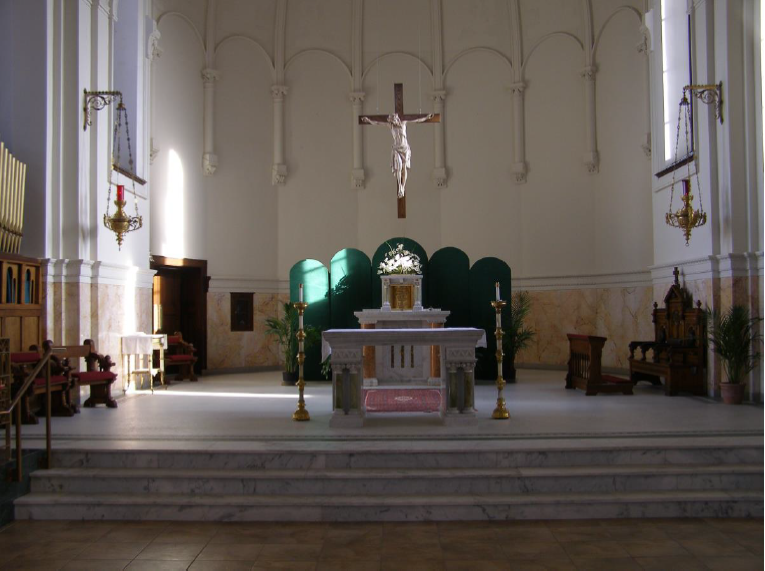
The repository or tabernacle was new, but it retained features from the original main altar. The tabernacle was located in a prominent place in the center of the existing sanctuary apart from the Altar of Sacrifice. The tabernacle was restored to original and all the marble used was taken from the former main altar. The front columns were taken from the two pillars that formerly supported the canopy over the main altar. 5 (The canopy was installed over the main altar in the 1947 - 1949 renovation led by Msgr. John Loerke, pastor 1932 – 1958) 6 “Sometime around 1980, someone broke into the church, took a crow bar, broke the marble off the marble surrounding the tabernacle and dragged the tabernacle down the main aisle and out the front door. About the time of the robbery, St. Francis Seminary in Milwaukee was engaged in remodeling the seminary chapel. Their tabernacle was an exact replica of the one that was stolen, although it was longer than the one we had at. St. John’s. We were able to obtain this tabernacle to replace the one stolen.” 11 During the 1980’s a concrete square was poured in the nave to provide a foundation for the altar and to correct the 12 inch incline. The following picture is the 150th Anniversary of St. John the Evangelist Church on May 9, 1981 and the Rededication of the Tabernacle
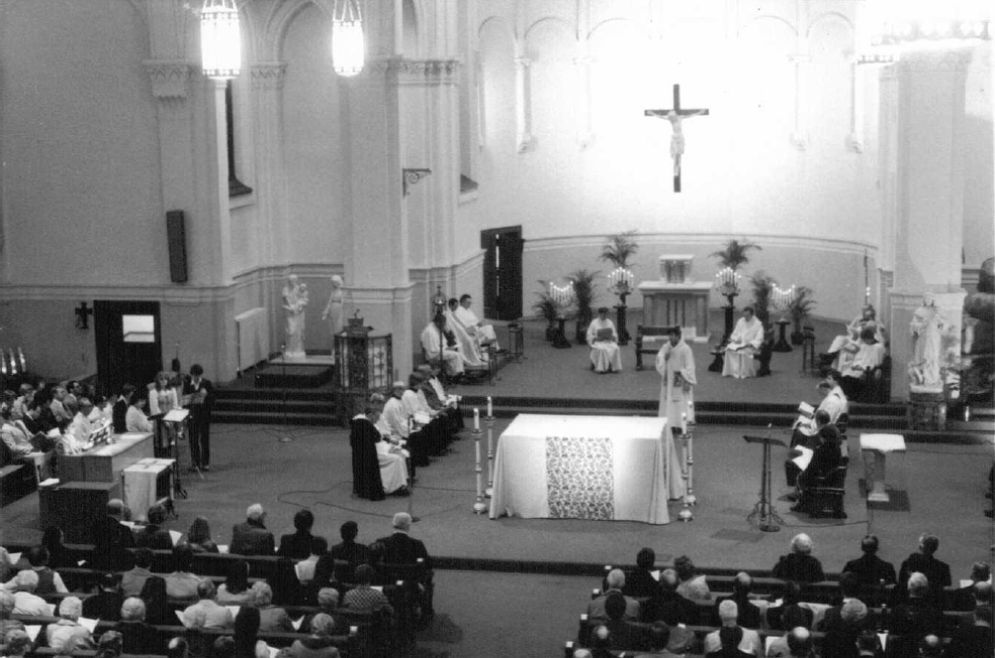
On August 31, 1982 the Redemptorist Fathers dedicated an historical marker to St. John the Evangelist Church as the Redemptorist Order’s first mission in America and the Western Hemisphere. It was placed at Allouez Catholic Cemetery – Shantytown, the site of the first St. John the Evangelist Church founded by Father Samuel Mazzuchelli in 1831. The Redemptorist also celebrated the 150th Anniversary of the Redemptorist Order and placed a plaque in St. John’s Church near the east side entrance. “Before the final piece was placed, a list of all St. John’s parishioners was inserted, as though in the Heart of Christ. We pray that Our Lord, at each Holy Sacrifice to be offered henceforth on this, will present in special way to Our Heavenly Father, the intentions of all our people.” 5 On November 22, 1984, a Thanksgiving Mass and Elevator Dedication were held with Father Paul Demuth presiding to dedicate an elevator as an extension of the west transept of the church.. (The next picture is Christmas 2000, prior to St. John’s most recent renovation.)
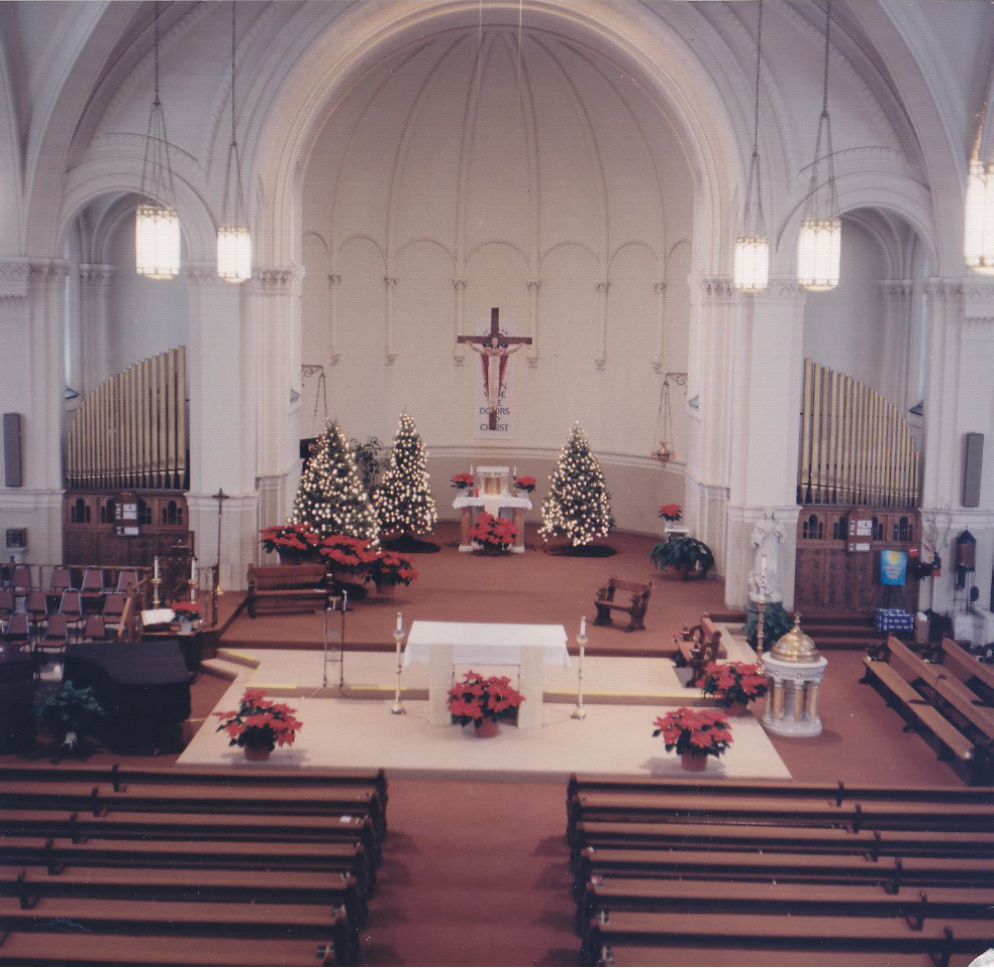
In 1989/1990 an anonymous donor made it possible to convert the former side altar chapels into pipe chambers adding five ranks of pipes on the west side and eight ranks and zimbelstern (musical bells) on the east side. In © Thomas G. Schampers 2020 St. John the Evangelist Archives December 1989 the pipes were installed on the west side of the Sanctuary. In August 1990 the five ranks of pipes were installed on the east side and Hougard Construction cut holes through the floor into the furnace room to install a second set of four ranks of pipes in the east nave. By August 1991 the organ pipes were installed and the wooden front and fake pipes ere finished. The new hand carved wood corpus from Brindisi, Italy installed. On May 28, 1998, a newly refinished and rewired three manual organ console replaced the old two manual console on the main floor for $10,000. In July of 1999, Steigler Electric rewired the church organs, but more repairs were needed when lightning struck the church tower. St. John’s has two – three manual consoles, one in the choir loft and one on the main floor that can be played simultaneously, with each capable of assessing all ranks.
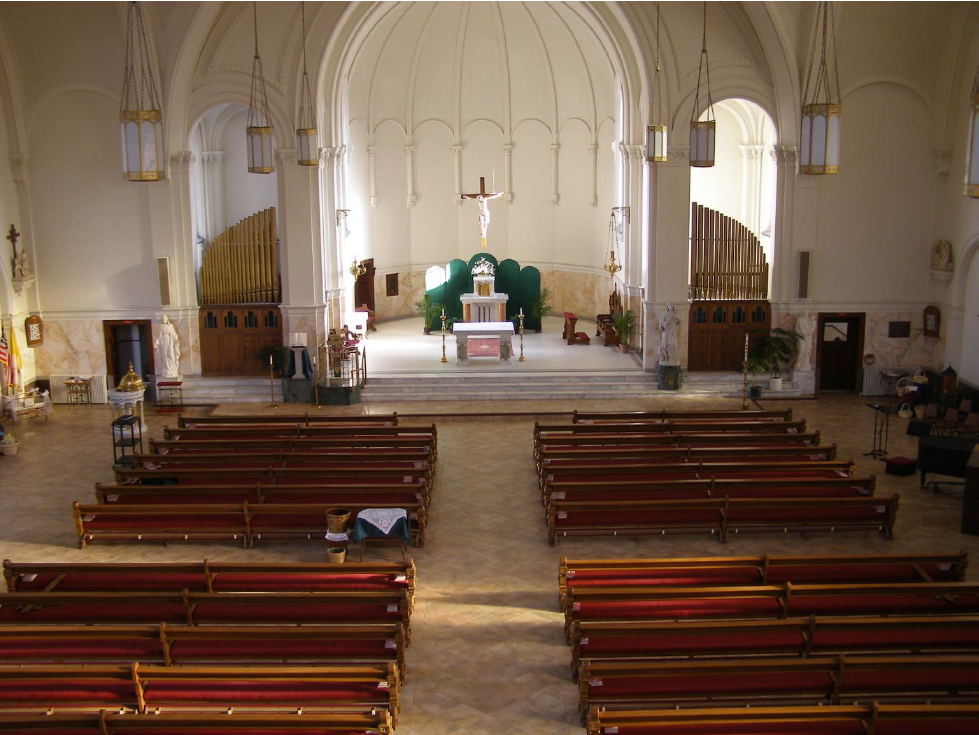
In 2000-2003, St. John’s established the Repair and Replacement Committee. The musty-smelling carpeting was removed from the church. After removing the carpeting a number of problems were exposed such as deep cracks in the concrete that had been poured to level the original church floor. The 1911 construction created a 12 inch incline from the main entrance to the Sanctuary. The floor in the main entrance was damaged by the cement mixers used to mix concrete for leveling the floor in the 1980’s. The statues were moved as well as the risers and piano. The scagliola faux marble was damaged by the earlier renovation in the 1970’s. The Brown County Historical Society awarded St. John the Evangelist Catholic Church the 2004 Historic Preservation Award on February 13, 2005. In 2003 St.John’s Renovation, Repair and Restoration Committee decided to move ahead with a renovation of the church when a generous parishioner offered to pay the initial costs of removing the carpeting and moving the statues and piano. After removing the carpeting because of mold and discovering damaged tiles and cracked concrete the renovation was expanded. The damaged original mosaic tiles and tons of concrete were removed. The removal of wallpaper, paint and glue revealed the original scagliola, an artificial marble made of ground gypsum and glue with marble or granite dust, had many problems caused by previous renovations. The restoration of the scagliola on the walls was completed through the hard work of parishioners. The three marble steps leading to the sanctuary were damaged and needed replacement. The top step and riser of the sanctuary is original but the two lower steps and risers were purchased from SS Peter and Paul Church. The Stations of the Cross were repaired, repainted and glazed. The Elm wood pews had the carpet covering removed, they were stripped, repaired, and refinished as were the hand carved maple ends. New kneelers were also installed. The baptismal font was moved to a more prominent place near the elevator entrance, the marble statuary cleaned, and the marble “Altar of Sacrifice” was removed from the nave and placed back in the sanctuary. The sanctuary and ushers’ room still have the original mosaic tiles. The organ pipes were cleaned and tuned. During the 1990’s the organ was updated, a second console added, the areas of the former small altars enclosed to house the new ranks of pipes, some of which came from the old Schauer and Schumacher Funeral Home. On April 8, 1990, a dedication concert for the new Baldwin concert grand piano was held at 2:30. The concert was in memory of Lucille Meusel and Camille Meyer. Don Poh, Margaret Charnon, and Jeff Verkuilen provided piano selections. Camille Meyer’s 100 yr. old Clark piano, presently used in the Ricklin Room, was refurbished and donated to St. John’s by Don and Judy Poh.
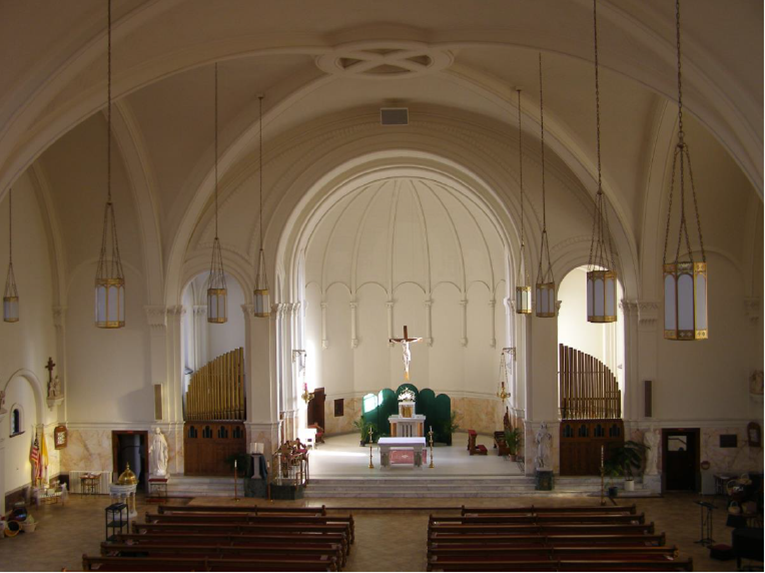
FOOTNOTES
1) The Brown County Historical Society‟s 2004 Historic Preservation Award
2) Report of the Building and Grounds Committee 1970-1971
3) Vatican II Instructions on Renovation of Churches
4) Renovation Plan with Conrad Schmitt Studios of Milwaukee St. John‟s
5) St. John‟s Church Bulletin Renovation Progress Report 1970-1971
6) Renovation Documents 1947-1949 St. John‟s Archives
7) Interview with Father Paul Demuth 2008
8) Dottie Schoenleber, Brown County Historical Bulletin, Feb. 11, 2005
9) Parish Council Minutes, Don Poh Letters to Father Feely
10) Dottie Schoenleber and Judy Poh Interview 2009
11) Letter from Father Paul Demuth and Father David Kasparek May 28, 2009
12) Photo Collection St. John the Evangelist Archives



